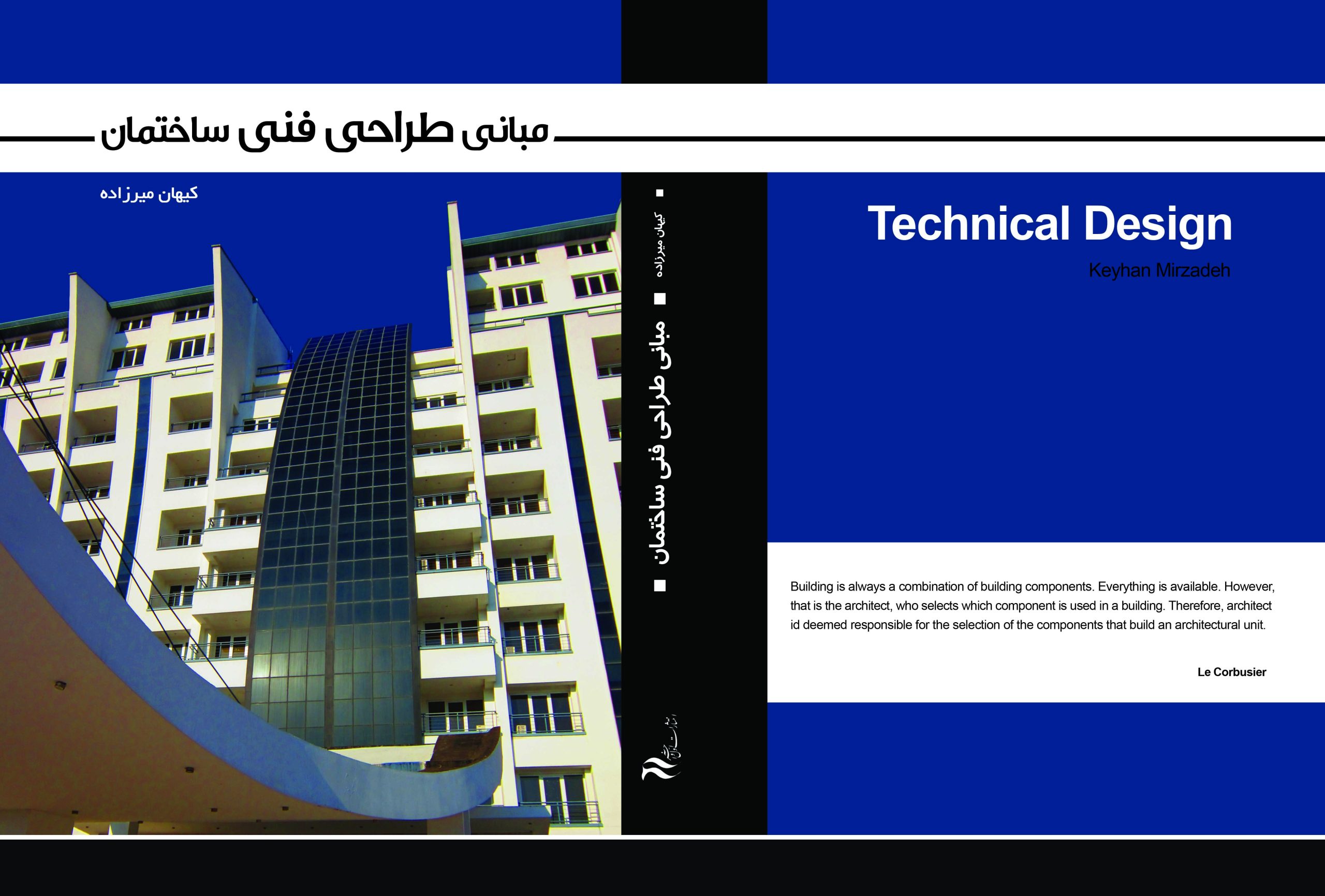A building is always a combination of structural components. Everything is available, but it is the architect who chooses and is thus responsible for the architecture they create. Architects decide which components and how they should be combined to give rise to an architectural entity.
Le Corbusier
Book Title: Fundamentals of Technical Building Design
Author: Keyhan Mirzadeh
Publisher: Avval va Akhar Publications
First Published: IRAN, Tehran, November/December 2012
Unit 1, No. 3, Farsar Dead End, Jannati Alley, Beginning of Azadi St., Enghelab Square, Tehran, Iran
Tel: +98 21 66127083 / +98 21 66127266 / +98 912 133 3634
“Seek water less, And gain thirst – Till water flows from depth and height”
Rumi, Jalal ad-Din Balkhi
Introduction
The journey between technical knowledge and the construction of an architectural work is one architects continually navigate through their innate skills. Architects fundamentally seek solutions to the question of “building design”.
Evidently, problem-solving demands diverse capabilities. Combining countless components to achieve a single goal presents architects with a challenging path. In this process, a systematic approach to design significantly aids in uncovering complexities, identifying commonalities, decomposing elements, and arriving at a unified whole.
Understanding the fundamental principles governing the behavior of building components brings forth a truly holistic perspective. Thus, technical solutions—which can be categorized and classified—assist architects in reaching this goal. It is noteworthy that these solutions are necessary for forming a building, but not sufficient.
technical principles are one of countless facets of architecture. Indeed, there is no architectural design without observing technical principles in the field of construction and belong to other visual arts. This implies that from the very inception of their creation, architects must holistically envision construction methods and principles to gradually define the structure component by component.
Therefore, an architectural design must evolve from conception to completion by considering the laws of architectural space-making, forces, materials, and the establishment of harmonious relationships between architecture, structure, and MEP.
Context & Imperatives
Iran, situated on the seismically active Alpine-Himalayan belt, has always faced the threat of destructive earthquakes (e.g., Tabas 1979, Rudbar 2003, Bam 1990). Hence, architects’ foundational knowledge of stable structural design principles is vital from the outset of the design process. At advanced stages, such understanding enables more successful collaboration with engineering teams.
Iran’s illustrious architectural heritage is a treasured repository of invaluable art. A profound study of these works reveals untold insights and secures a brighter path for future architecture. Thus, at every design stage, reflecting on timeless principles aids to achieve coherent components.
Scope & Methodology
Technical Design is one of the most intensive courses in architecture curricula. Its core objective is cultivating the capability to design complete, professional architectural projects. The overarching design strategy must encompass:
1- Adherence to all spatial design principles
2- Establishing appropriate geometry and structural framework from inception
3- Understanding the reciprocal effects of space and structure
4- Comprehending the relationship between space, structure, and material selection
5- Shaping space and building massing as a unified, harmonious movement
6- Construction methods, details, and their impact on architectural space
7- Integration of building services with all above factors
Effective presentation at appropriate scales 8-
Keyhan Mirzadeh
Tehran, November/December 2012
![[MAA] Mirzadeh Architecture Association](https://keyhanmirzadeh.com/en/wp-content/uploads/2025/05/keyhanmirzadeh-logo2.png)

