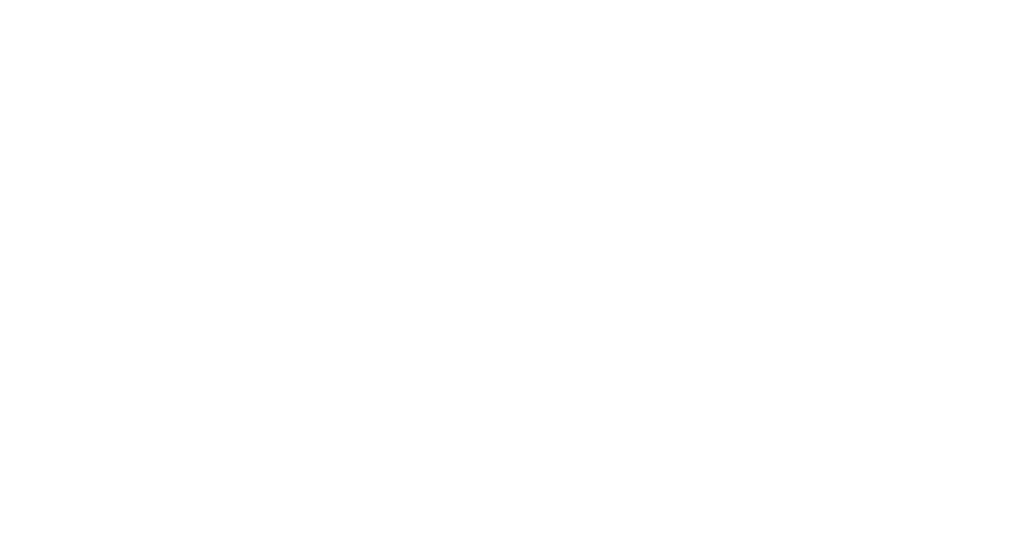
Project: Residential Villa – Banou Sahra, Kurdan
Commission Date: Summer 2021
Site Area: 1,650 m² | Built Area: 750 m²
Floors: 3 Levels + 4 Ensuite Bedrooms
Location: Banou Sahra Compound, Kurdan
Client: Eng. Masoud Baradaran Javadi
Site Advantages
- Dual southern street frontage
- Hilltop positioning with panoramic southern views
Architectural Services by MAA Office:
- Architectural Design & Engineering Consultancy
Design Concept
- Spatial Strategy:
▶︎ Northern entry sequence
▶︎ Double-height southern hall with grand terrace
▶︎ Four-season pool at southwest corner
▶︎ Central east-facing kitchen
▶︎ Open-air first-floor Jacuzzi terrace with uninterrupted vistas - Vertical Circulation:
Sculptural central spiral staircase anchoring triple-height atrium - Zoning:
▶︎ Bedrooms: North/West wings (split across two floors)
▶︎ Dynamic multi-stair + elevator circulation system
Design Team
Role | Contributor |
Lead Architect | Keyhan Mirzadeh |
Design & Graphics | Eng. Saideh Salem |
Interior Design | Eng. Maryam Dakoui |
3D Modeling | Eng. Salome Lashkari |
Rendering | Eng. Salome Lashkari |
Engineering Team
Discipline | Contributors |
Structural | Dr. Farzan Haddad Shargh |
Eng. Sadri | |
MEP | Eng. Mohsen Mehrjoo |
Eng. Alizadeh |
![[MAA] Mirzadeh Architecture Association](https://keyhanmirzadeh.com/en/wp-content/uploads/2025/05/keyhanmirzadeh-logo2.png)
