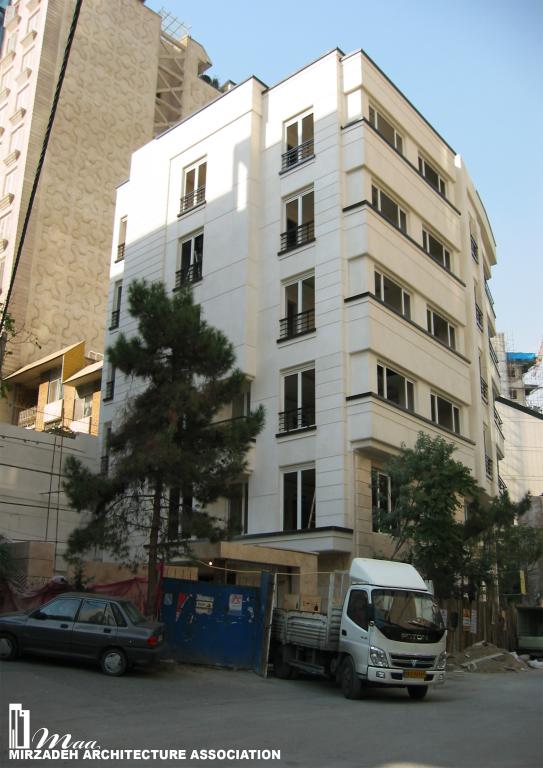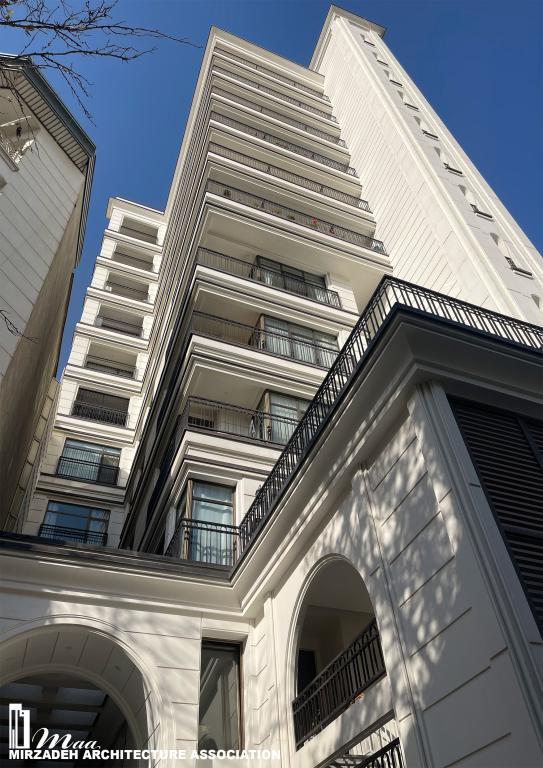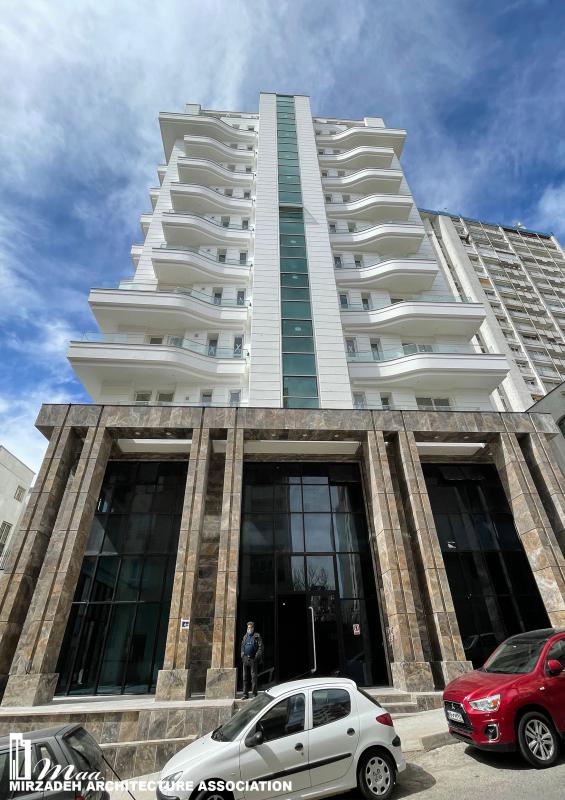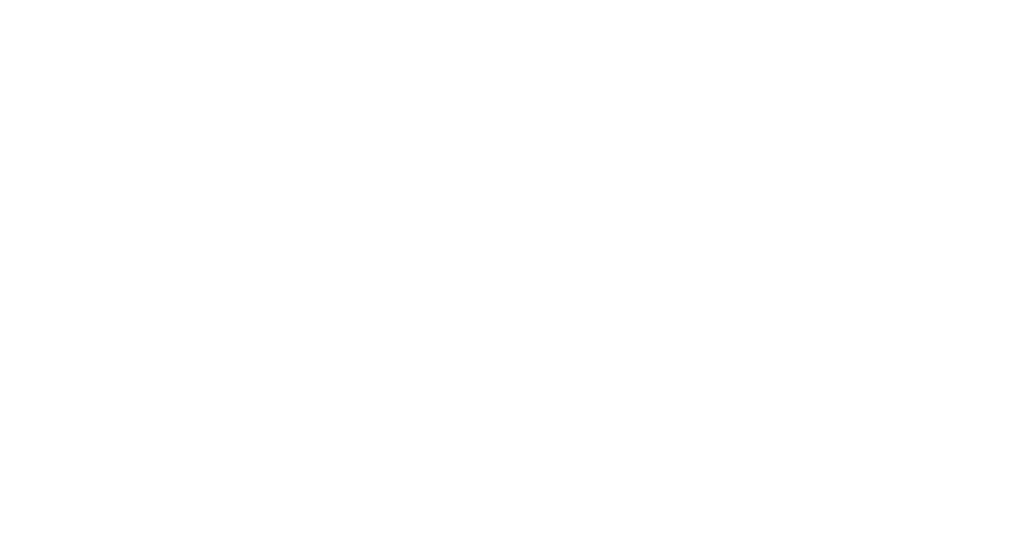
Project: Shahmoradi Residential Complex - Darband, Tehran:
Design & Supervision Period: 2017–2021
Total Built-up Area: 6,000 m²
Total Floors: 10 Stories
Scope: 15 Residential Units
Address: Shahmoradi St., Darband, Tehran
Architectural Services by MAA Office:
- Architectural Design (Phase 1 & 2)
- Comprehensive Project Supervision
Building Features:
- 2 underground parking levels
- Ground floor: lobby, conference hall, sports facility + 1 duplex apartment
- 7 floors with 2 residential units each
Design Highlights:
- Functional south-facing terraces
- Strategically placed corner windows (southwest/east orientation)
- Autonomous spatial zoning
- Multi-directional natural lighting
- Panoramic views of Shemiran’s gardens
- Vibrant, high-quality living experience through optimized vistas
![[MAA] Mirzadeh Architecture Association](https://keyhanmirzadeh.com/en/wp-content/uploads/2025/05/keyhanmirzadeh-logo2.png)




