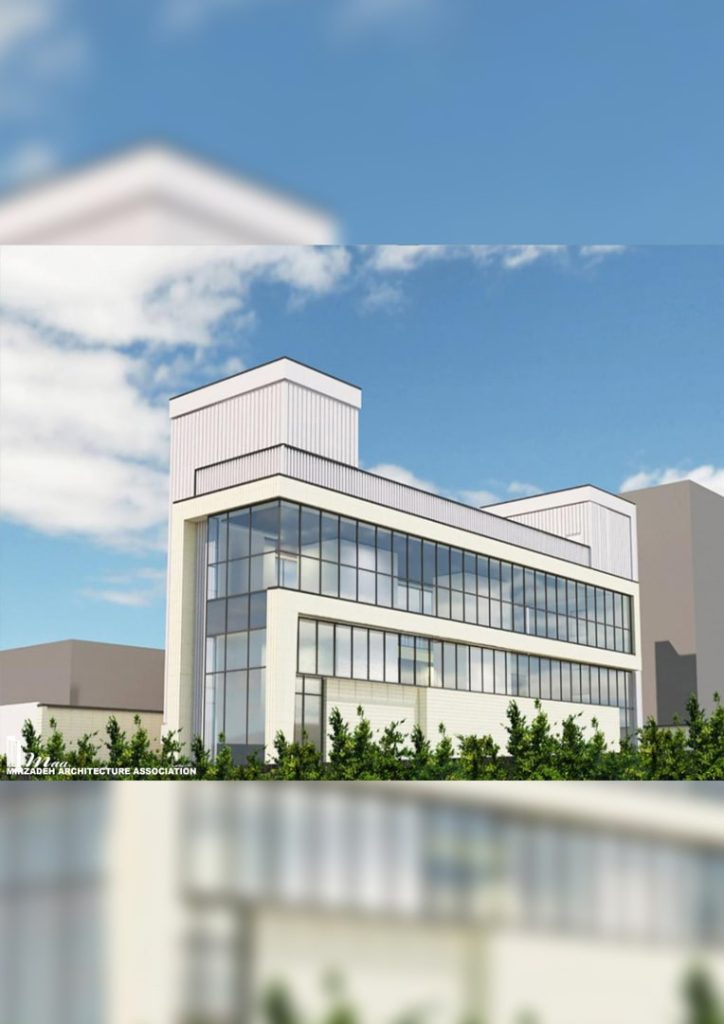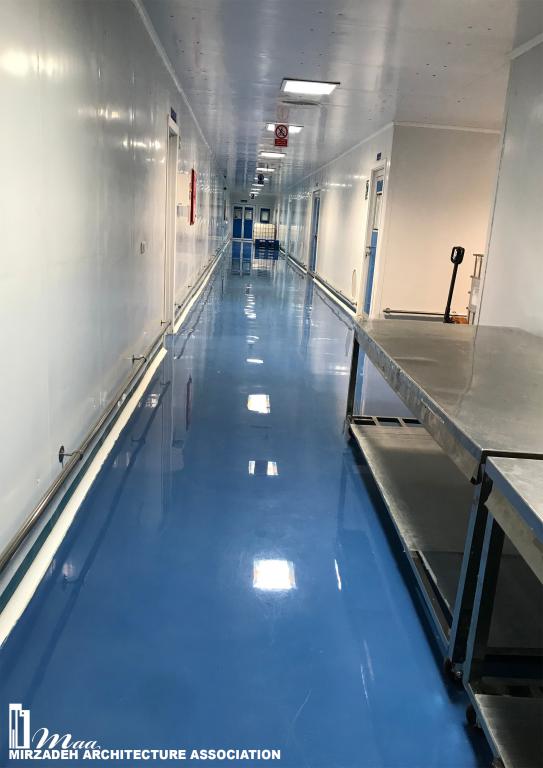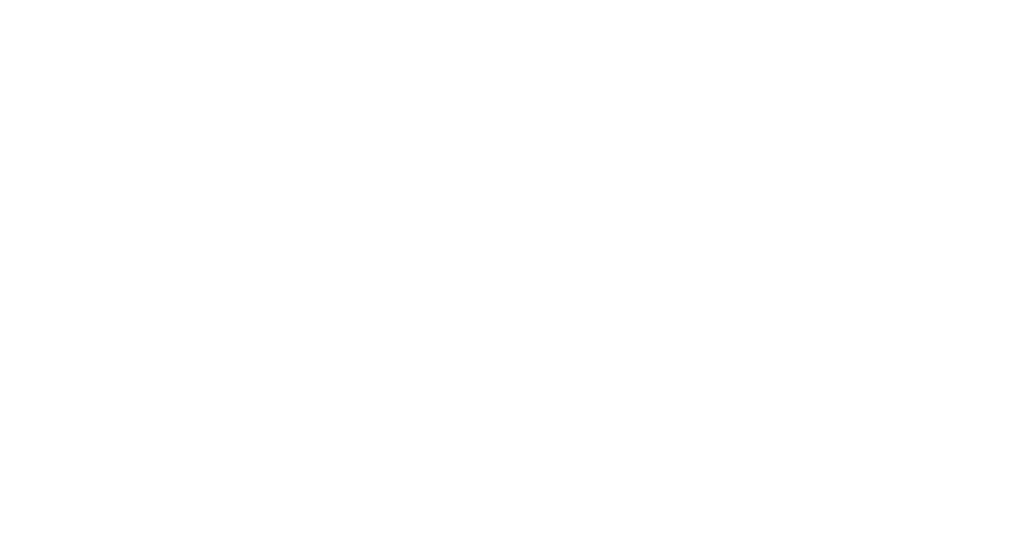
Project: Naham Sanat Factory & Warehouse Complex ((Exclusive Iranian Partner of Parker and Enerpac Hydraulic pomps )
Design & Supervision Period: 2007–2021
Total Built-up Area: 3,500 m²
Floors: 3 Levels
Scope: Integrated Industrial Production, Storage & Administration
Location: Parand Industrial Town, Tehran Province
Architectural Services by Mirzadeh Office:
- Architectural Design (Phase 1 & 2)
- Structural Execution Management (Foundation to Skeleton Completion)
- Comprehensive Finishing Supervision
Client: Naham Sanat Industrial Group
Facility Layout
U-Shaped Process-Driven Masterplan
Zone | Function | Key Features |
Production | Heavy machinery operations | 10m clear heights • 5-ton crane runways |
Warehouse | Raw material/product storage | Drive-through racking • Loading bays |
Administration | Process monitoring & offices | Glass curtain wall • Oversight galleries |
Industrial Design Innovations
- Structural Expressionism:
• Exposed architectural concrete columns
• Double-layer steel roof systems with thermal breaks - Logistics Optimization:
• Dedicated 18-wheeler circulation loop
• Elevated loading docks with hydraulic platforms - Architectural Landmark:
Dynamic rotated entry tower with corporate identity lighting
Technical Highlights
- Safety compliance features (fire suppression specs, emergency routing)
- Expansion capabilities shown in masterplan diagrams
![[MAA] Mirzadeh Architecture Association](https://keyhanmirzadeh.com/en/wp-content/uploads/2025/05/keyhanmirzadeh-logo2.png)

