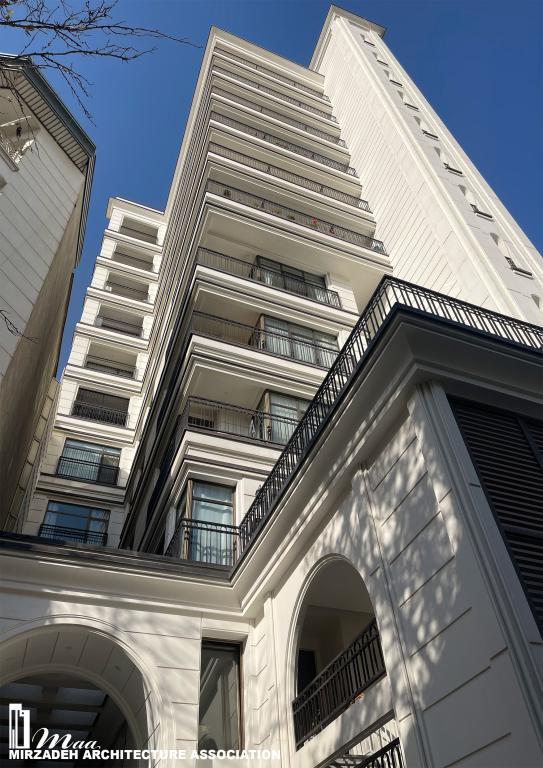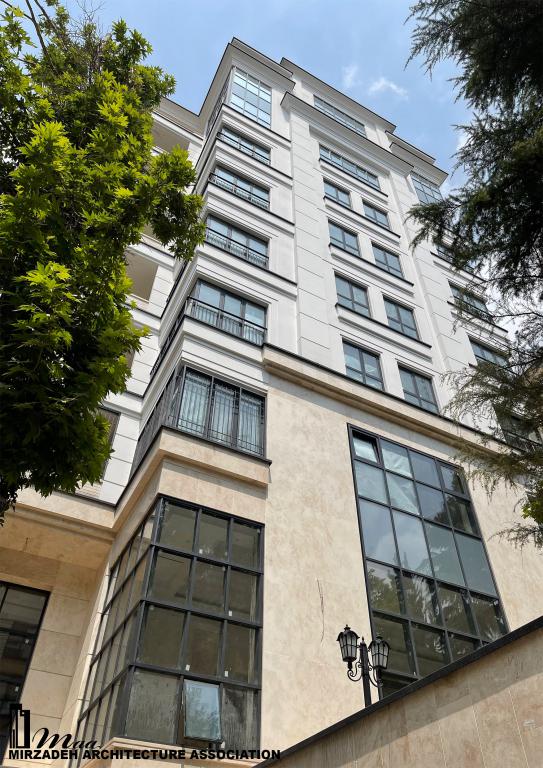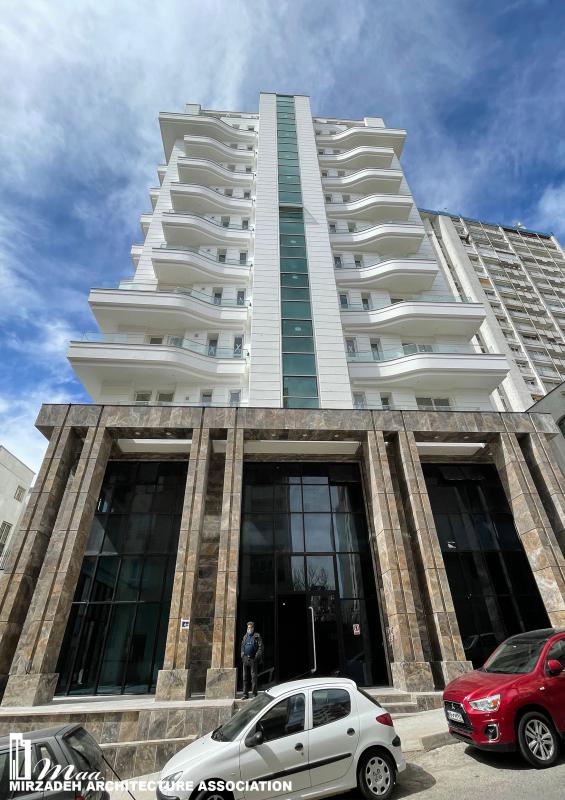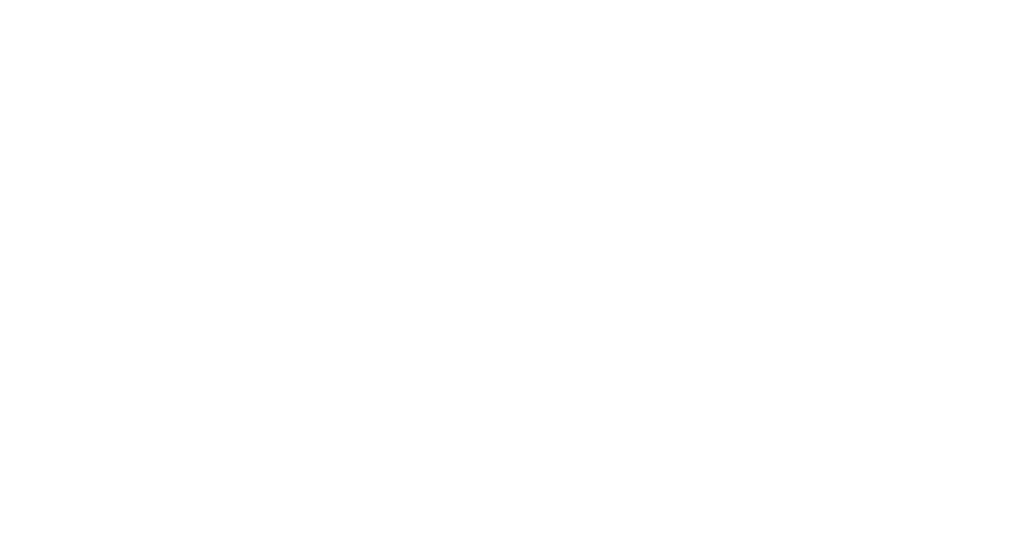
Project: Elahieh Golnar Residential Complex - Tehran:
Design & Supervision Period: 2007–2019
Total Built-up Area: 3,000 m²
Total Floors: 8 Stories
Scope: 7 Residential Units
Address: Golnar St., Elahieh, Tehran
Architectural Services by MAA Office:
- Architectural Design (Phase 1 & 2)
- Comprehensive Project Supervision
Building Features:
- 2 underground parking levels
- Lobby & conference hall
- Wellness facilities: swimming pool & sports area
- L1-L2: 2 units each floor
- L3-L5: 3 single-unit floors
Design Highlights:
- View Management Strategy:
- Northeast corner terraces bypassing northwest electrical substation obstruction
- Angled halls maximizing panoramic corner vistas
- Strategic south-facing room orientation
- Autonomous spatial zoning
- Tri-aspect fenestration for cross-ventilation and multi-directional light
- Terraced volumes enhancing privacy and outlooks
- Vibrant living experience through contextual design solutions
![[MAA] Mirzadeh Architecture Association](https://keyhanmirzadeh.com/en/wp-content/uploads/2025/05/keyhanmirzadeh-logo2.png)


