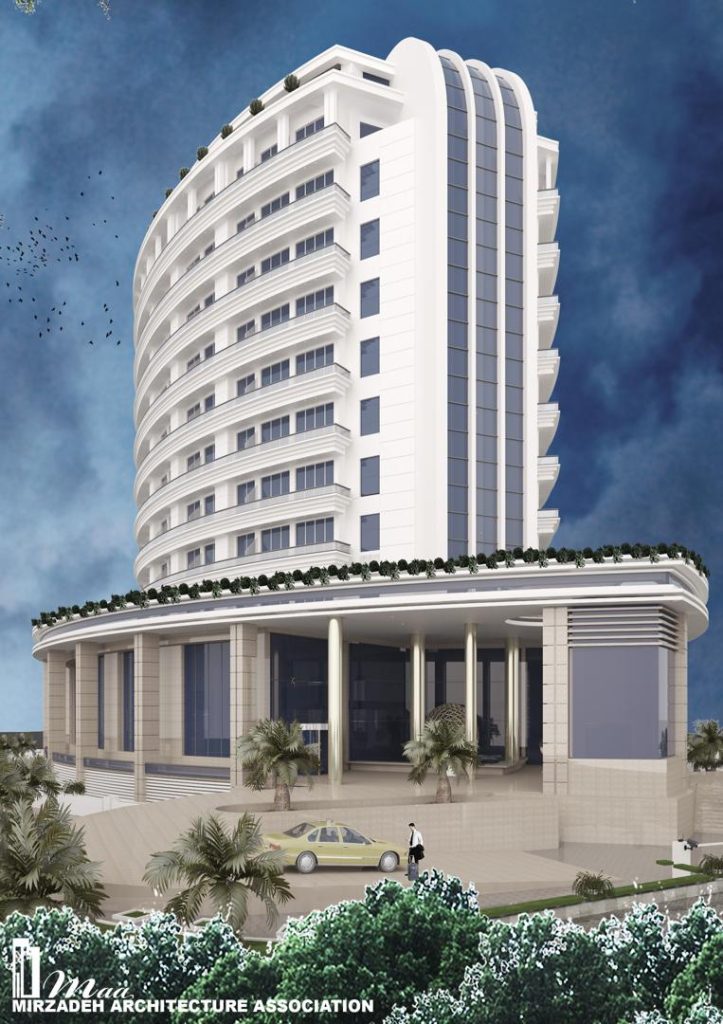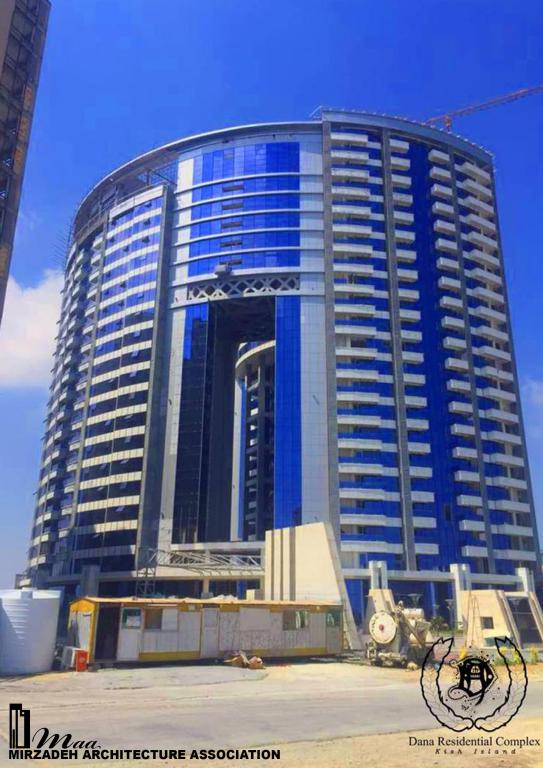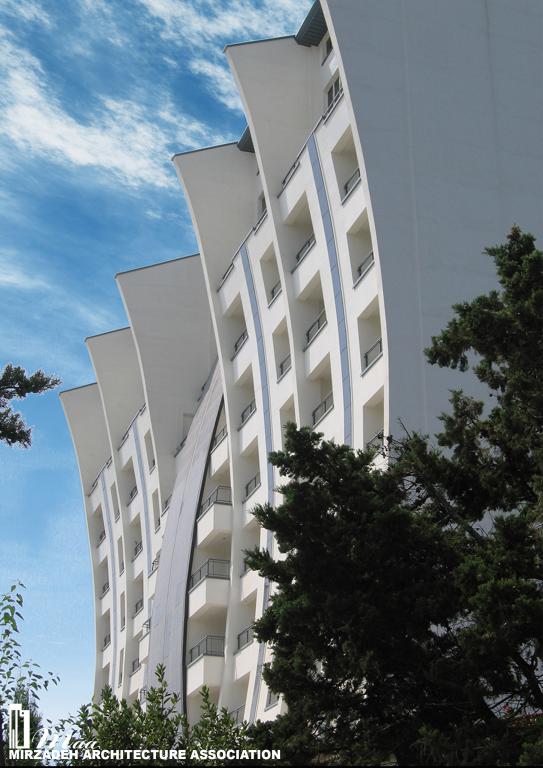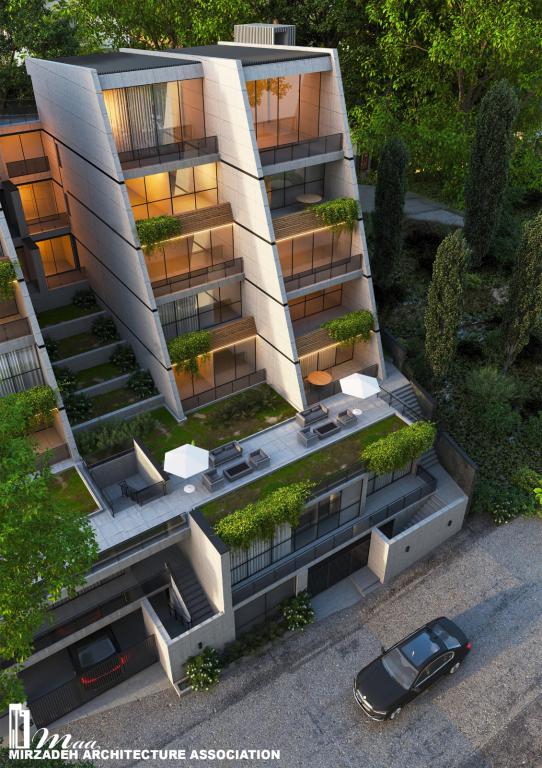
Architectural Design | Engineering Supervision | Execution Management
by: MAA Office
Client: Mr. Aref Najafi & Partners
Project Overview
Location: Darbandsar Ski Region, Tehran Foothills (35.8128°N, 51.4237°E)
Timeline: Commissioned Winter 2020 (1399) | Ongoing
Site Area: 1,024 sqm | Built Area: 2,500 sqm
Configuration: Twin-block structure over 8 terraced levels
Site-Specific Design Solutions
Challenge | Innovative Response |
19m North-South Elevation | Stepped foundations with cantilevered southern terraces |
Cold Alpine Climate | Inward-focused thermal efficiency + maximum solar harvesting |
Existing Fruit Orchards | T-shaped footprint preserving mature trees |
Dual Ownership | Symmetrical twin blocks with equitable spatial distribution |
Ski Equipment Logistics | Dedicated circulation diagram with gear storage zones |
Architectural Highlights
Structural Aesthetics:
- Exposed Concrete Shell: Custom formwork creating sculptural retaining walls
- Sloped Southern Façade: Mountain-mimicking angles minimizing shadow impact
- Climate-Responsive Openings:
• Full-height glazing facing ski slopes
• Semi-covered terraces with snow-melt systems
Spatial Program:
- Levels 1-2: Service core (northern access)
- Levels 3-8: Duplex residences with panoramic southern vistas (Ski Slope)
- Signature Units: Double-height living spaces with suspended staircase
Technical Specifications
Engineering Systems:
- Retaining walls with 45° buttresses (northern elevation)
- Phase-change material insulation (-20°C rating)
- Radiant floor heating powered
Sustainable Features:
- passive solar heat gain optimization
- Tree preservation strategy
- Snow-load adaptive roofing system
Project Team
Architecture & Interior:
- Lead Designer: Keyhan Mirzadeh (Mirzadeh Architecture Association)
- Design Development: Eng. Saeedeh Salem
- Interior Architecture: Eng. Maryam Dakoui
- 3D Modeling: Eng. Mitra Habibi
- Visualizations: Eng. Leila Asghari
Engineering:
- Structural: Dr. Farzan Haddad Shargh + Eng. Sadri
- MEP: Eng. Mohsen Mehrjoo + Eng. Alizadeh
![[MAA] Mirzadeh Architecture Association](https://keyhanmirzadeh.com/en/wp-content/uploads/2025/05/keyhanmirzadeh-logo2.png)




