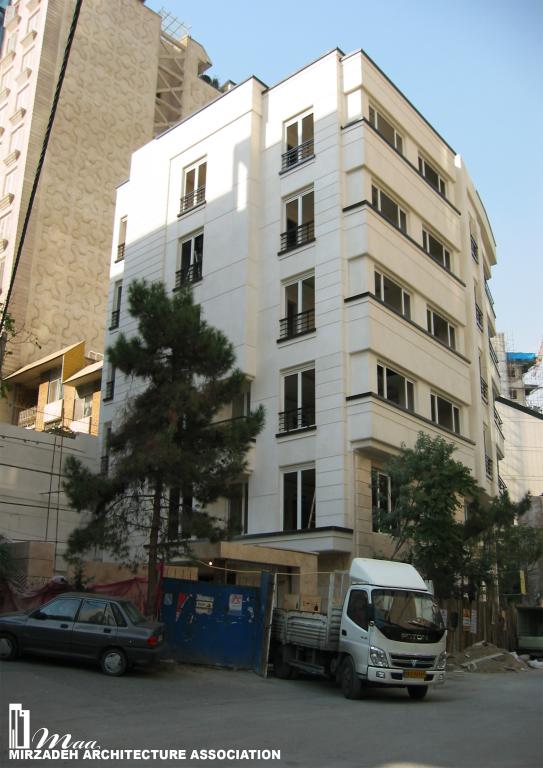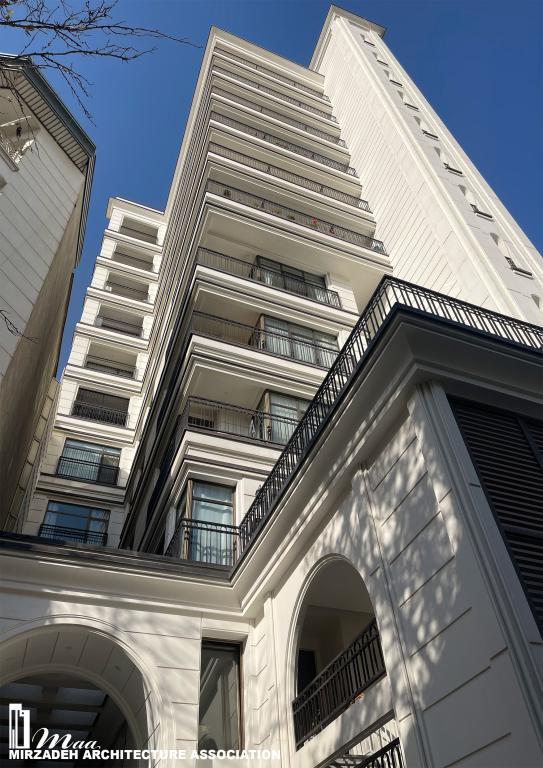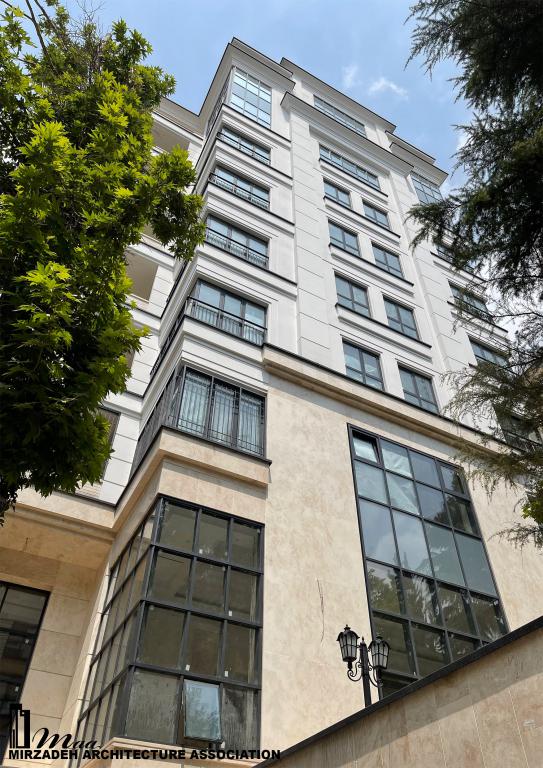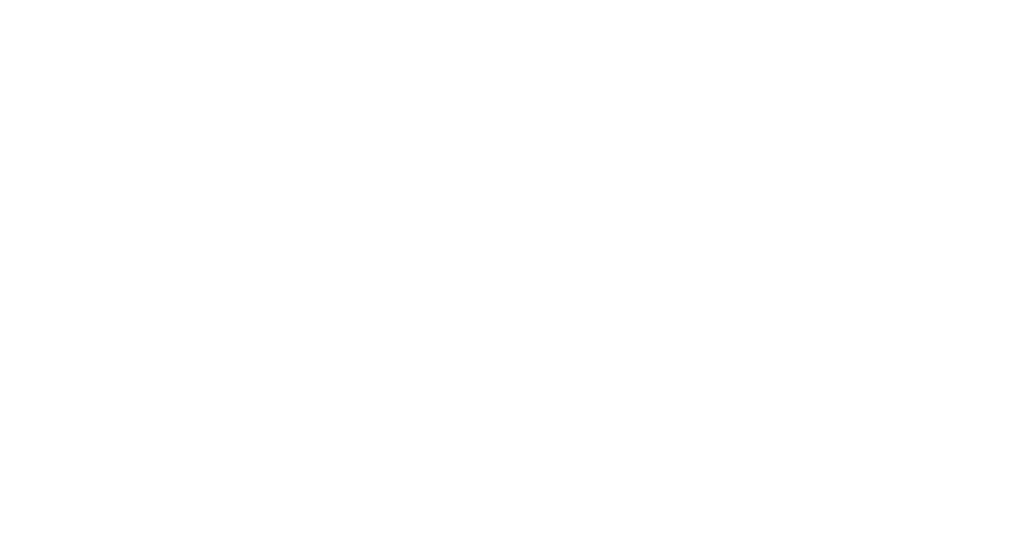
Project: Dana Residential Complex - Duma, Tehran:
Design & Supervision Period: 2018–2021
Total Built-up Area: 15,000 m²
Total Floors: 14 Stories
Scope: 42 Residential Units
Address: Jordan, Tehran
Architectural Services by MAA Office:
- Architectural Design (Phase 1 & 2)
- Comprehensive Project Supervision
Building Features:
- 3 underground parking levels
- Grand double-height lobby
- Wellness center: gym, swimming pool, sauna & Jacuzzi
- Multipurpose conference hall
- 10 floors with 4 residential units each
Design Highlights:
- Garden Tower Concept:Landscaped central tower configuration
- Optimized corner-unit positioning for cross-ventilation and natural light
- Triple-aspect fenestration (south/west/east orientations)
- Panoramic city views from lower floors (leveraging Elahieh hillside topography)
- Terraced architectural form enhancing privacy and vistas
![[MAA] Mirzadeh Architecture Association](https://keyhanmirzadeh.com/en/wp-content/uploads/2025/05/keyhanmirzadeh-logo2.png)


