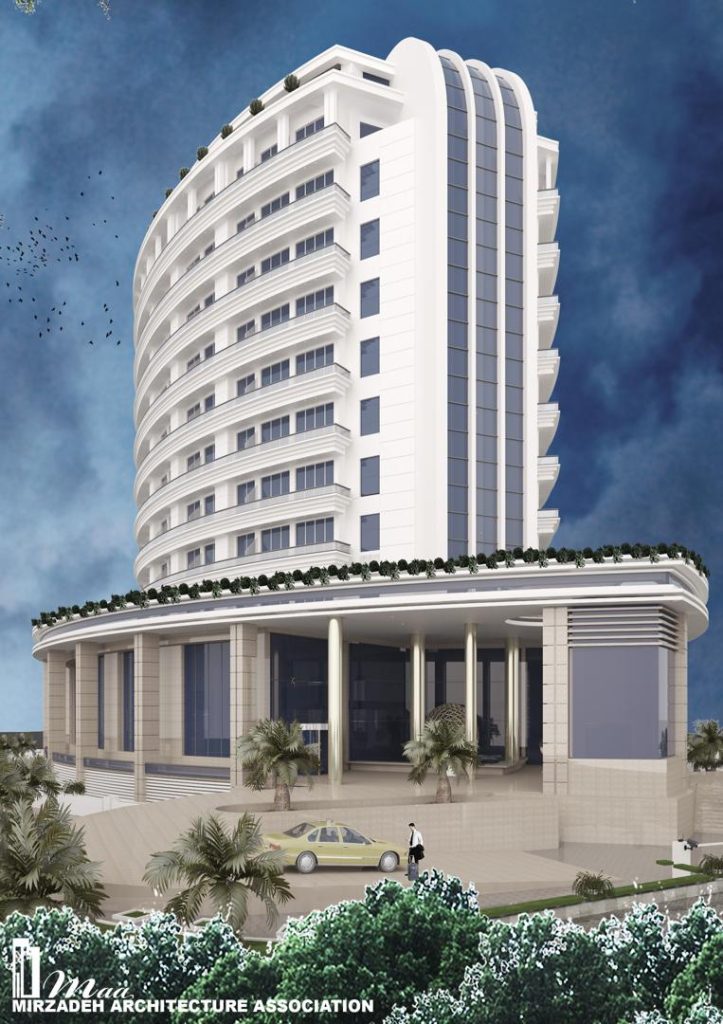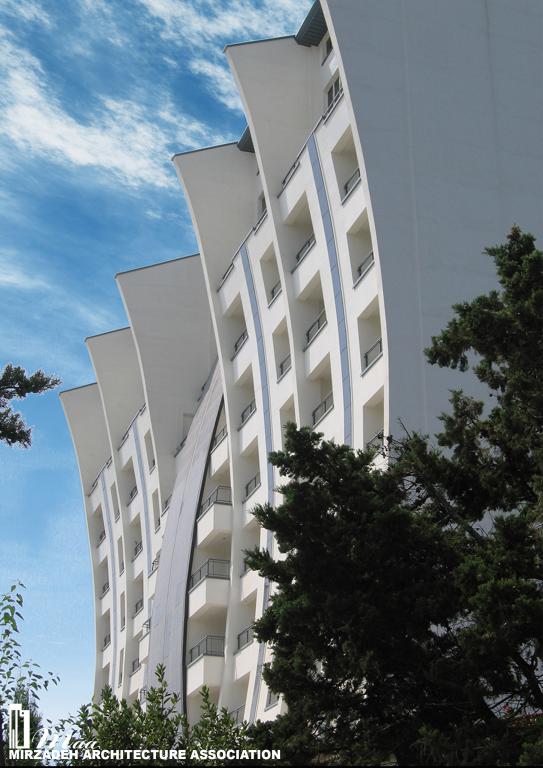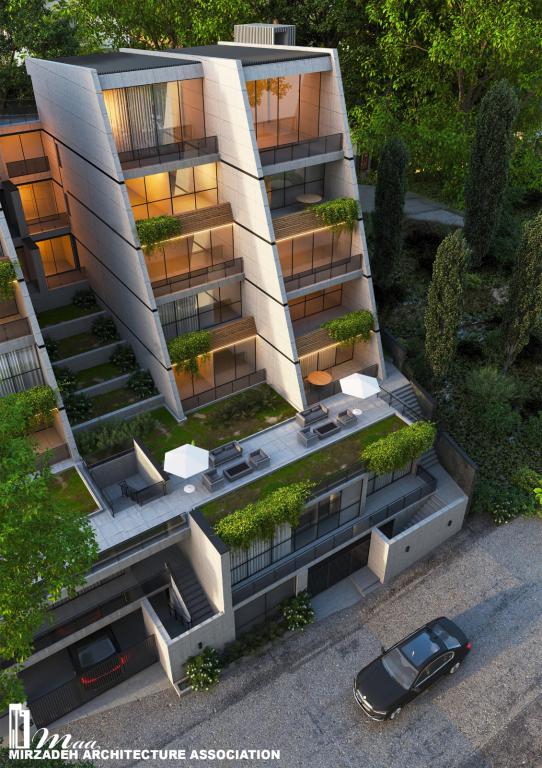
Dana Quad Towers – Kish Island:
Architectural Design & Supervision by MAA Office
Project Timeline: 2014 – 2019 (1393 – 1398)
Total Built Area: 90,000 sqm
Floors: 24 Stories and 4 blocks
Units: 550 Luxury Residences
Address: Kish Island, Opposite Marina Hotel
Architectural Scope (5-Year Engagement)
Late-Stage Intervention:
Assumed project Architectural leadership when structural framework was 90% complete and façade/blockwork had commenced (2014).
Comprehensive Services and Signature Design Elements:
- Phase 2 Architectural Design (Full Project)
- Phase 1 & 2 Ancillary Parking Complex Design in 3 floors
- Phase 1 & 2 Architectural Design Suspended Mid-Section Apartments (Floors 16–21)
- Façade Detailing & Material Specifications
– Frame less and face cap Glass facade
– friction opening
-Design of the entire glass facade of the lobby
– Parametric shading system
-Climber cleaning system around towers
-Fire department requirements
- Interior Architecture:
– Residential Units & Common Areas
– 9m-High Lobby with Custom Lighting
- Landscape Architecture:
– Courtyard Design
– Suspended Entrance Canopy with Tensile Elements
- Design of 35m Span Almond-Shaped Glass Dome:
Tubular steel structure with frameless spider fittings (Lobby Centerpiece)
- Vertical Connectivity:
Integrated skybridges between towers in the roof top
- Design of a rooftop sports complex and swimming pool with full facilities
Supervision: Full Architectural Oversight (2014–2019)
![[MAA] Mirzadeh Architecture Association](https://keyhanmirzadeh.com/en/wp-content/uploads/2025/05/keyhanmirzadeh-logo2.png)




