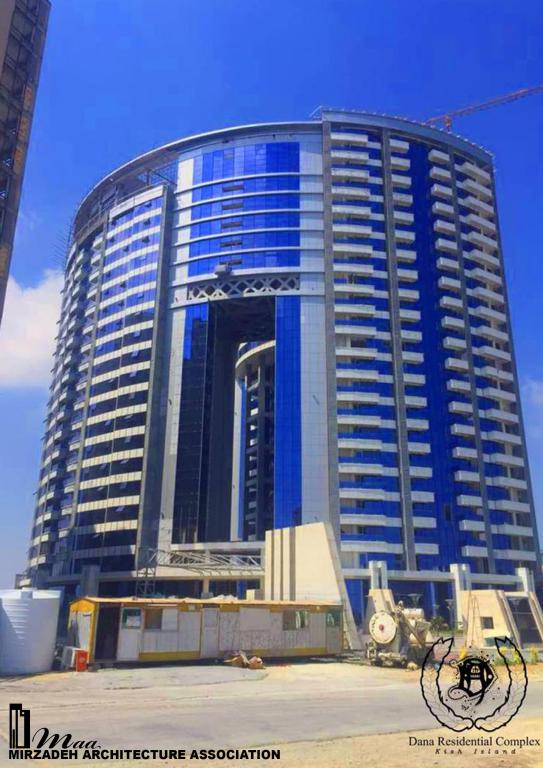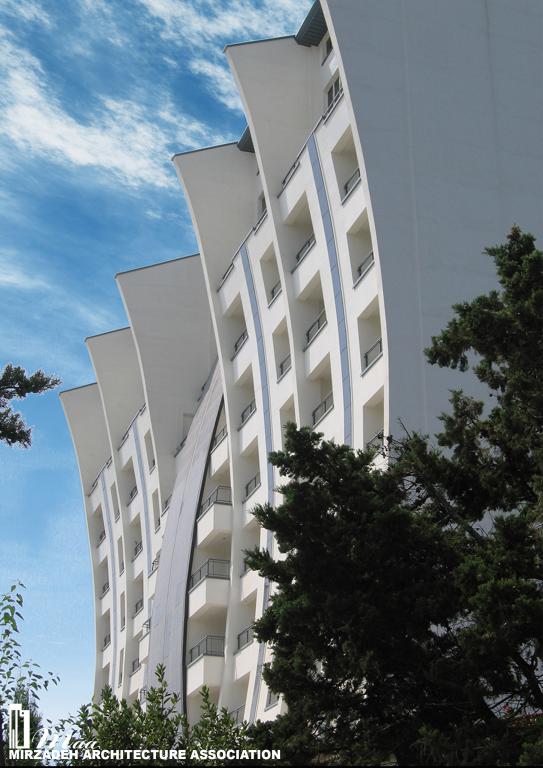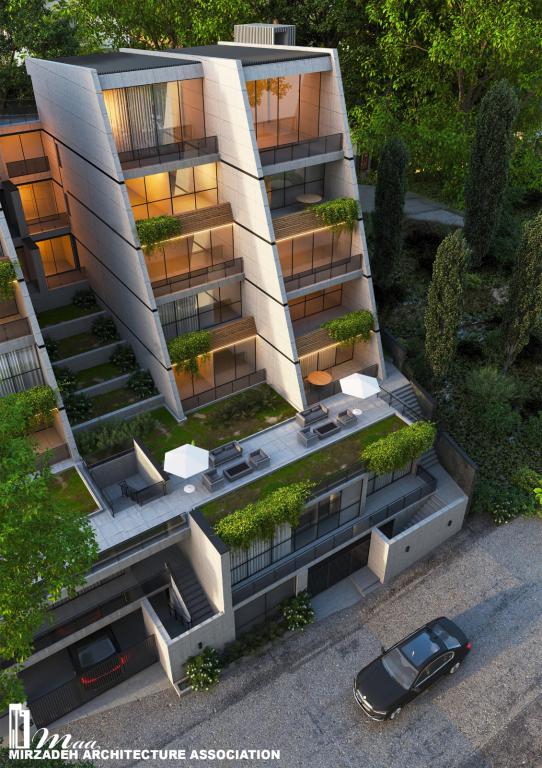
Dana Hotel – Kish Island 5-Star Hotel Project:
Designed by MAA Office
Project Timeline: 2018 – 2021 (1397 – 1400)
Total Built Area: 30,000 sqm
Floors: 12 Stories
Accommodation: 200 Rooms, Suites & Apartments
Address: Kish Island, Hafez Street
Architectural Scope:
- Phase 1 & 2 Design Development
- Construction Supervision
Key Design Features:
- Almond-Shaped Plan:Maximizes panoramic views from guest rooms.
- Full-Width Terraces:Serve as integrated sunshades while emphasizing the building’s horizontal lines.
- Grand Entrance:Features dedicated vehicular/pedestrian access and a 9-meter-high lobby.
Facilities & Amenities:
- Restaurants & Cafés
- Conference & Banquet Halls
- Indoor Sports Hall & Swimming Pool
- Commercial Spaces
- Central Kitchens & Laundry Facilities
- Support Services
![[MAA] Mirzadeh Architecture Association](https://keyhanmirzadeh.com/en/wp-content/uploads/2025/05/keyhanmirzadeh-logo2.png)




