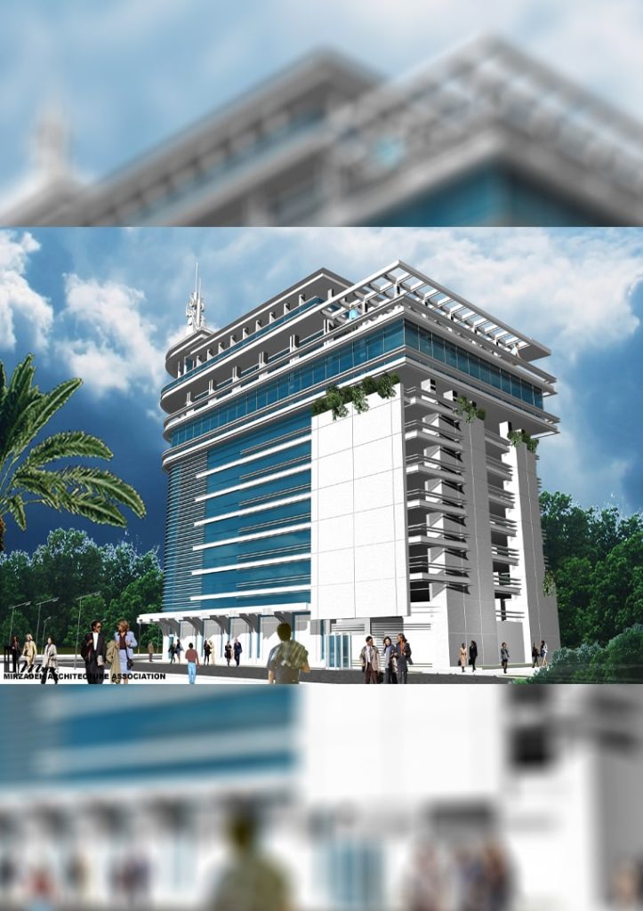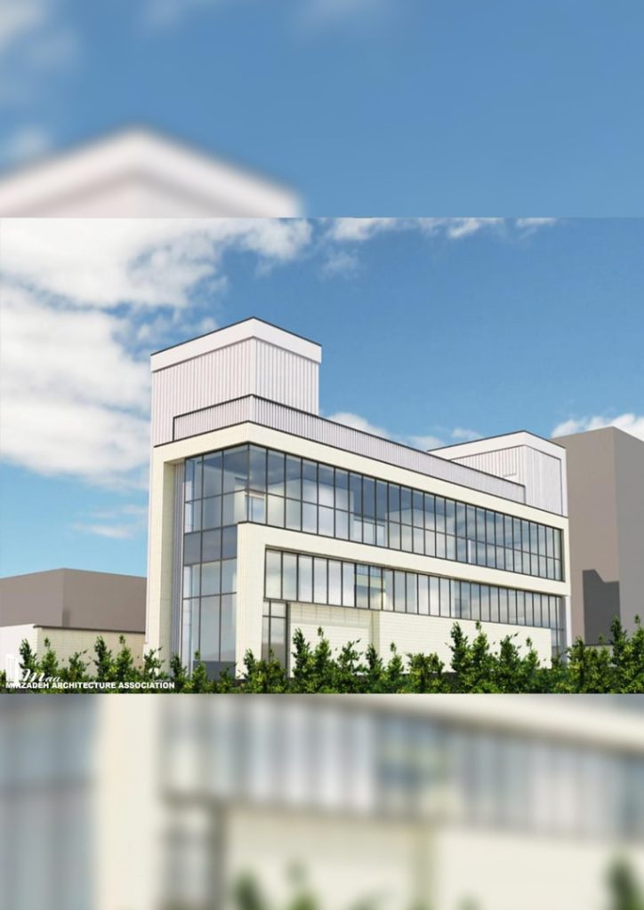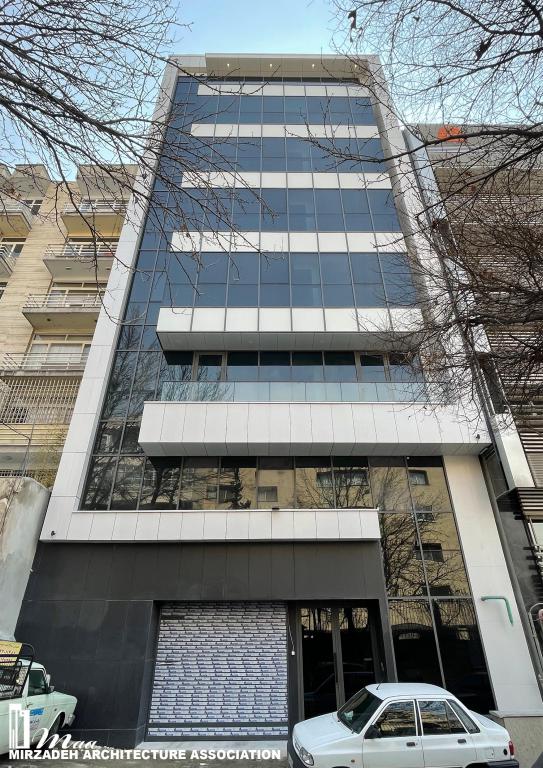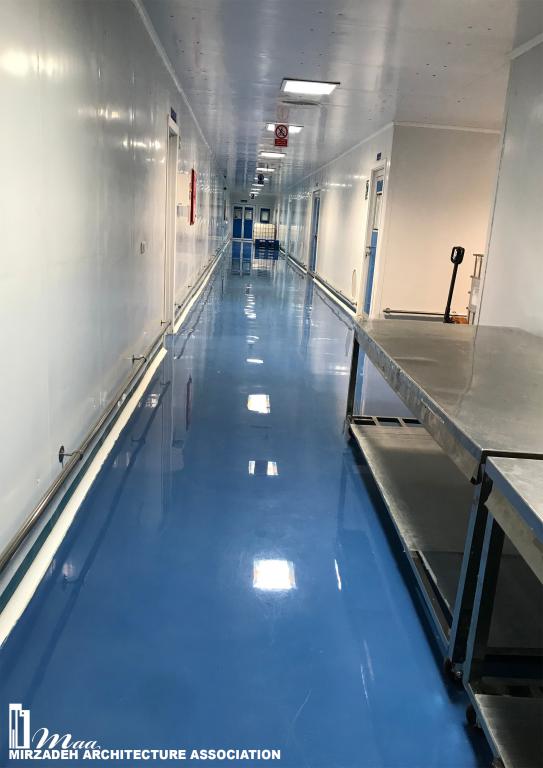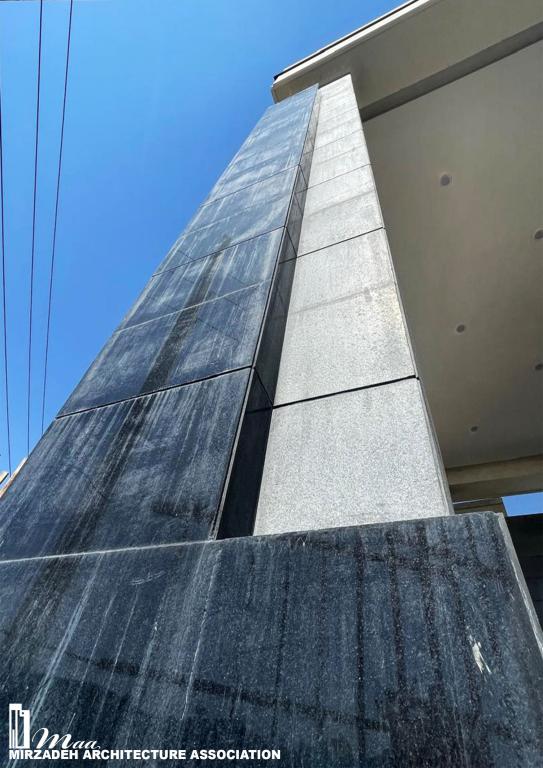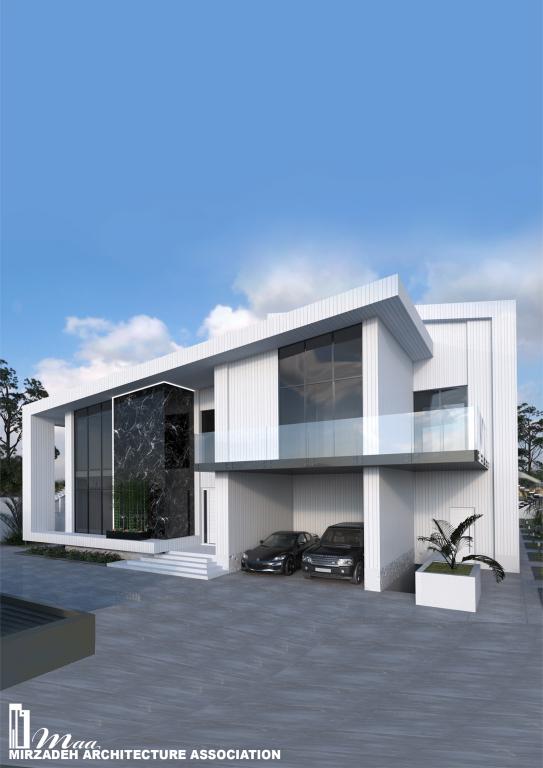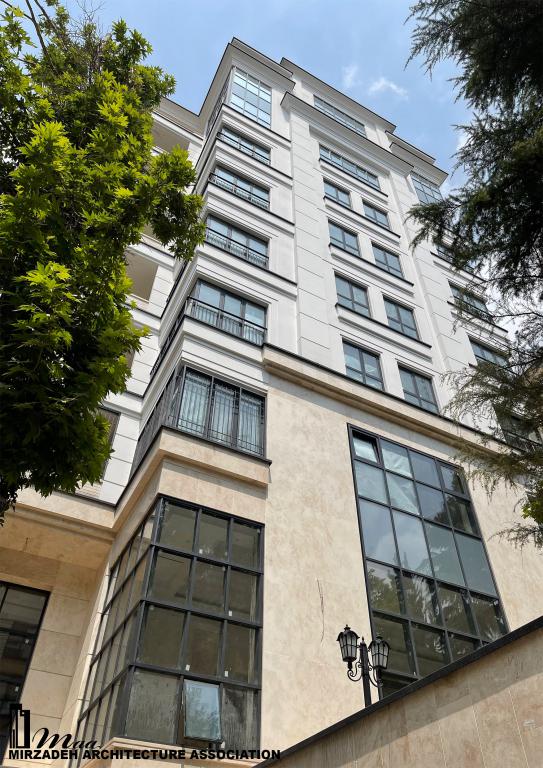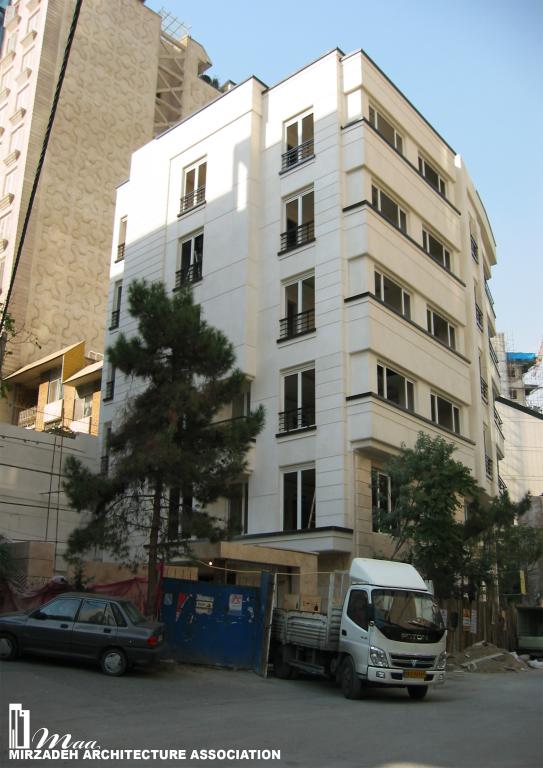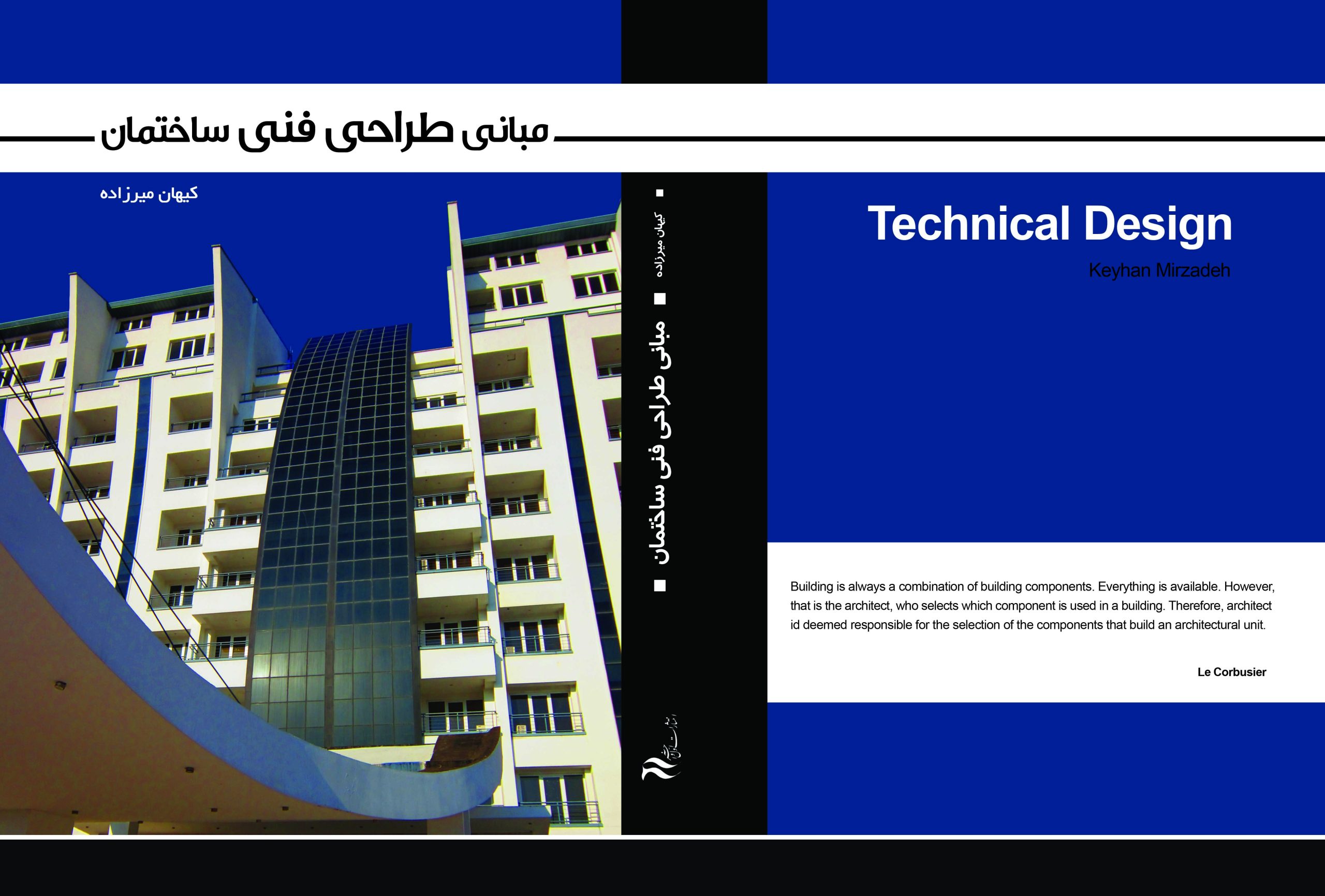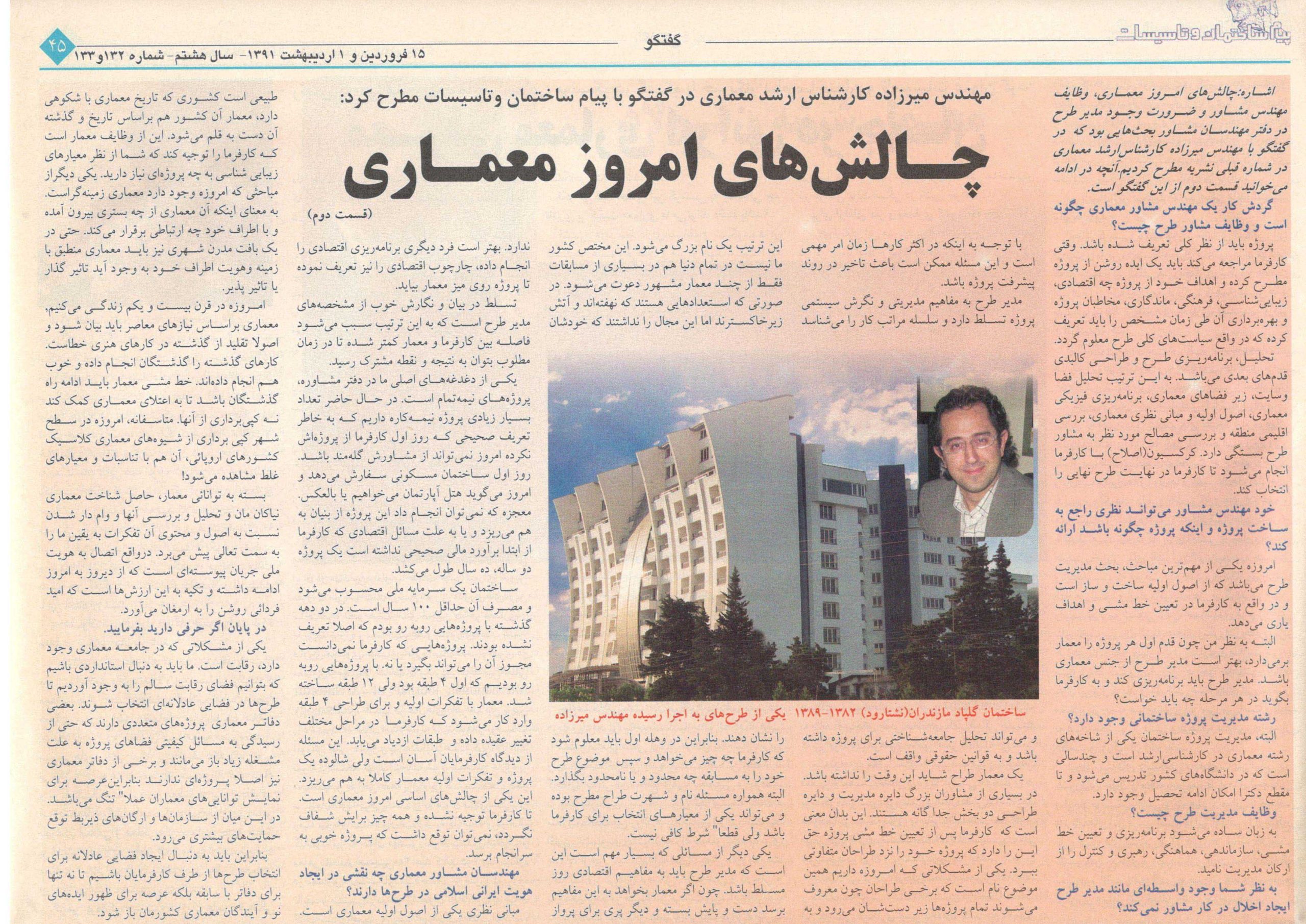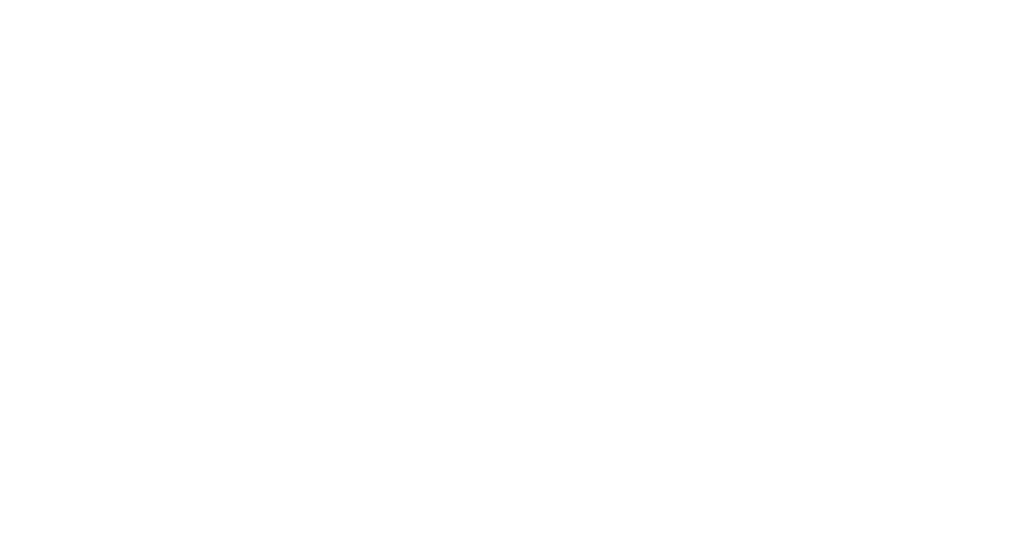THE INCREDIBLE
UNIQUE TOUCH
IN THE CREATION OF
ART AND ARCHITECTURAL DESIGN
THE INCREDIBLE
UNIQUE TOUCH
IN THE CREATION OF
ART AND ARCHITECTURAL DESIGN
THE INCREDIBLE
UNIQUE TOUCH
IN THE CREATION OF
ART AND ARCHITECTURAL DESIGN
THE INCREDIBLE
UNIQUE TOUCH
IN THE CREATION OF
ART AND ARCHITECTURAL DESIGN
THE INCREDIBLE
UNIQUE TOUCH
IN THE CREATION OF
ART AND ARCHITECTURAL DESIGN
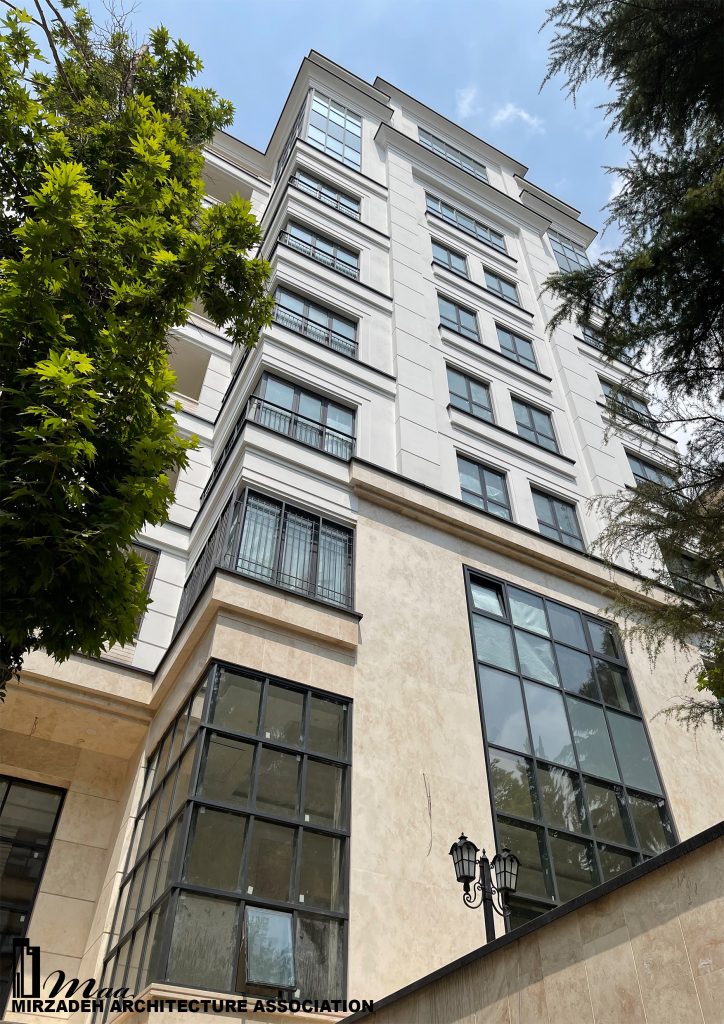
با پشتوانه 50 ساله و بیش از ۲۵ سال تجربه در زمینه طراحی و نظارت و اجرای پروژه های موفق
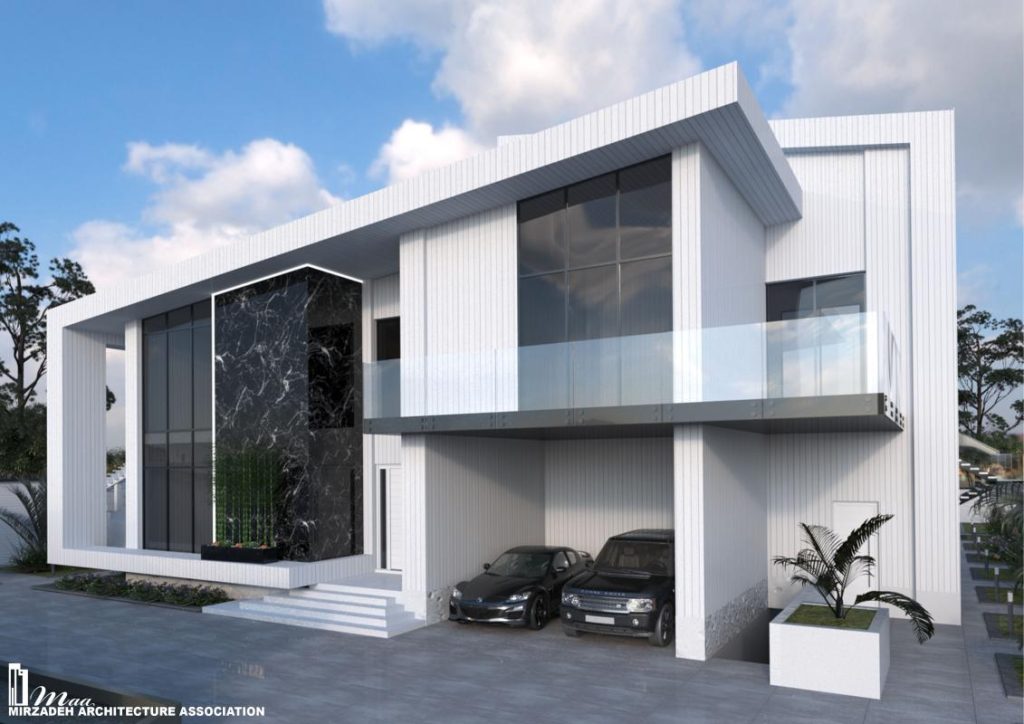
Projects of Mirzadeh & Associates Architectural Office
Mirzadeh’s successful projects
Mirzadeh’s career history
Building upon the legacy of Keyhan Zamin Construction Company (established in 1983 by Bijan Mirzadeh), [MMA] Mirzadeh Architectural Association was founded in 2000 in Tehran as a family company, by Bijan and Keyhan Mirzadeh, for operating as architectural consultants, designers, supervision and executors.
With a more than 50-year heritage and over 25 years of specialized experience in design, supervision, and execution of diverse construction projects, MAA has established itself as a leading and reputable practice in architecture and construction.
MAA have successfully completed over 100 distinctive projects across various sectors including residential, high-rise, villa, mansion, commercial, hospitality, tourism, recreational, and industrial developments.
درباره سوابق کاری دفتر معماری
[ما] میرزاده و همکاران
دفتر معماری میرزاده در پی ادامه فعالیت شرکت ساختمانی کیهان زمین ( پیمانکار- تاسیس 1362 بیژن میرزاده ) از سال 1380 با همکاری بیژن و کیهان میرزاده به عنوان یک دفتر طراحی معماری خانوادگی با هدف مهندس مشاور , طراح و مجری در تهران شروع بکار کرد.
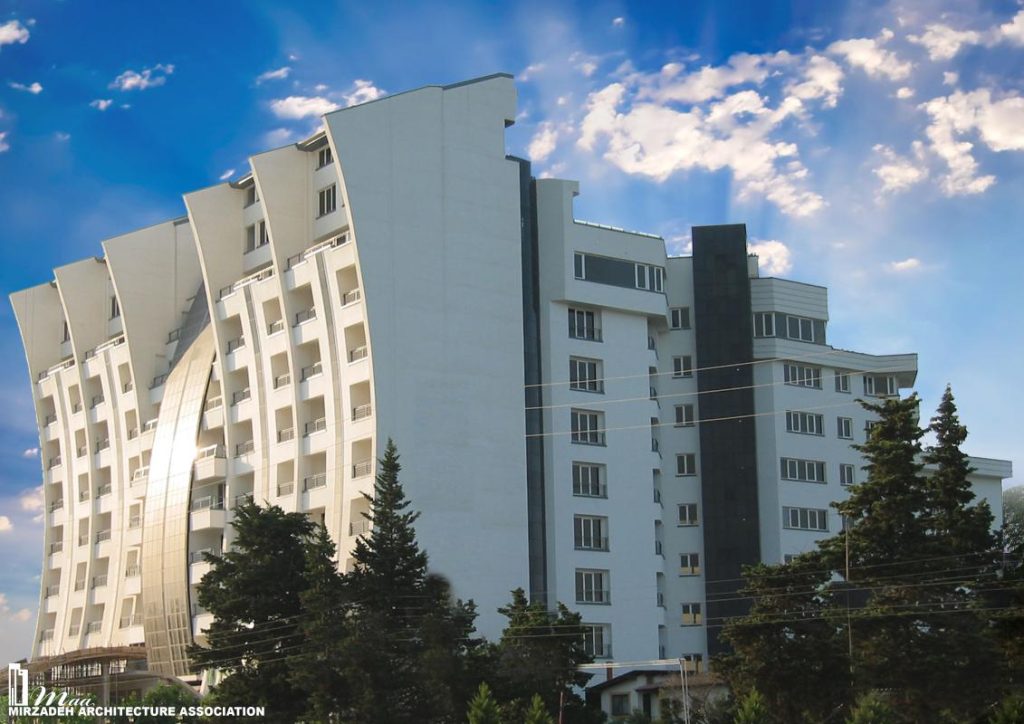
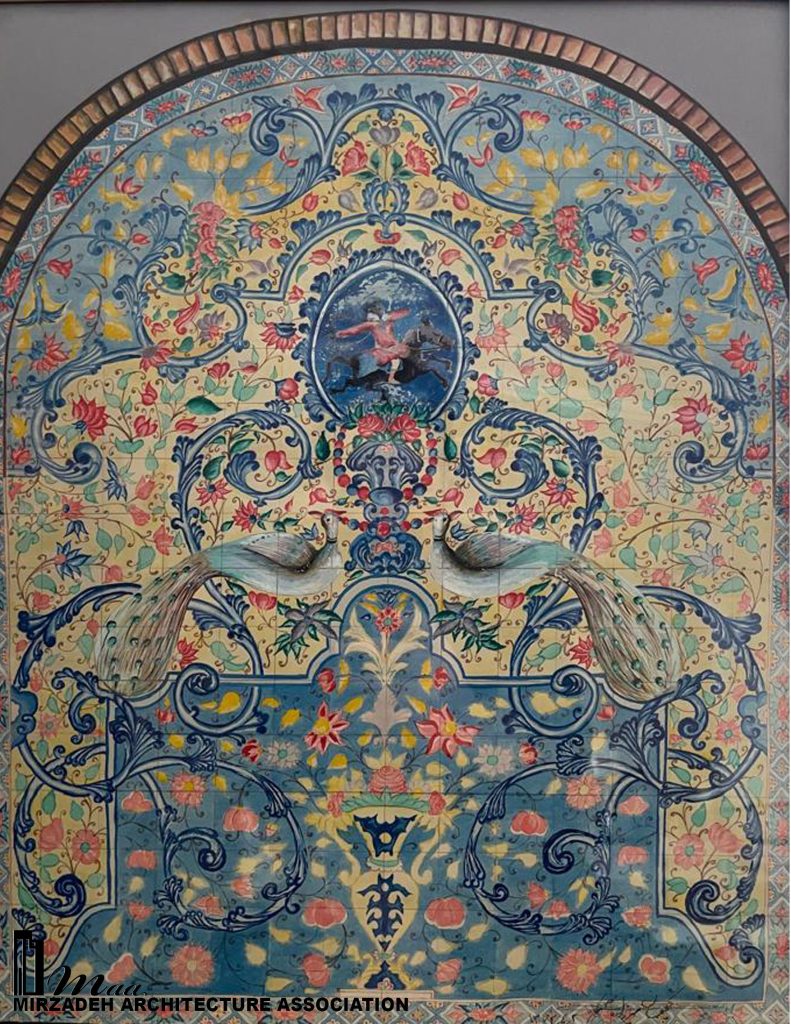

نقاشی با مرکب از کیهان میرزاده و بیژن میرزاده سال 1371
با توجه به تجارب اجرایی, دانش فنی و توانایی طراحی, نقشه های تهیه شده [ما] پس ازطی مراحل اولیه واخذ تاییدیه ها و مصوبات و انطباق با اصول استاندارد و مقررات ملی ساختمان , کاملا اجرایی با جزییات کامل و با دقت زیادی منطبق با دیگر نقشه های ساختمان شامل سازه – مکانیک و برق تهیه میشود .
پروژه های موفق میرزاده
سابقه فعالیت میرزاده

![[MAA] Mirzadeh Architecture Association](https://keyhanmirzadeh.com/en/wp-content/uploads/2025/05/keyhanmirzadeh-logo2.png)



